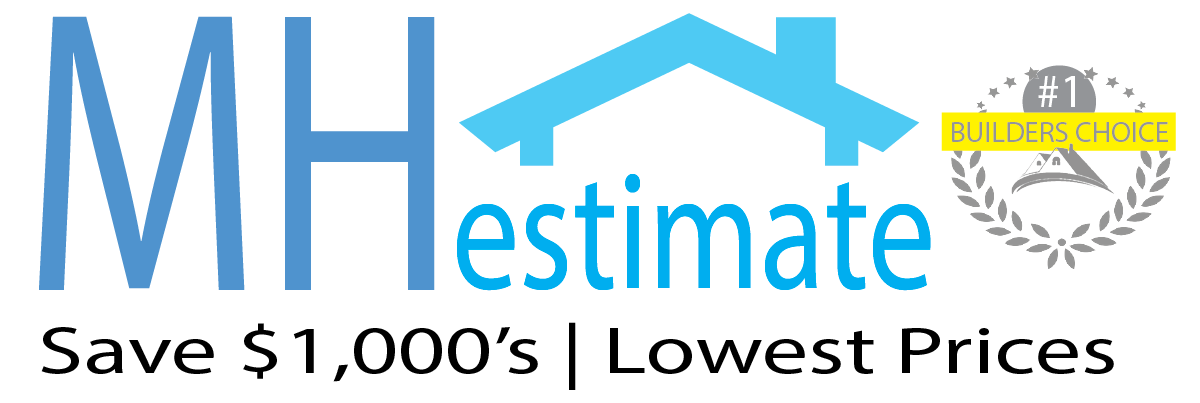New Manufactured Homes & Construction
3 Bed / 2 Bath / 40x56 / Sq. Ft. 2144
Optional. Study & 4th Bedroom
PRINTABLE FORMS
DOWNLOAD: FLOOR PLAN VOGUE 40564K
DOWNLOAD: STANDARDS AND FEATURES LIST
DOWNLOAD: FLEETWOOD SAMPLE BOARD FULL SIZE IMAGE
DOWNLOAD: PAINT COLORS
Vogue II Standard Features
* Indicates New 2017 Standard
Electrical/Plumbing
100 AMP Service
Interior Panel Box
40 Gal. Gas Water Heater & 56 BTU Furnace Plumb/Wire for Washer & Gas Dryer
Rocker Switches T/O
Dual USB Recept- Kitchen
Shut Off Valves T/O
Toe Kick Registers in Wet Areas
Cabinetry
Hardwood Shaker Cabinet Doors Drawers over Doors
Drawer Bank – Kitchen & Master Bath 2 Door O/H Utility w/Wooden Pole
Lip Molding Under Overhead Cabinets 24” Deep Cabinet over Refrigerator
White Lined Base and Overhead Cabinets Crown & Lip Molding - Overhead Cabinets * Nickel “Bar” Cabinet Pulls
Concealed Soft-Close Cabinet Door Hinges Side-mount Drawer Guides
Adjustable Shelves on All Kitchen Overheads
Kitchen
Porcelain Sink
Ceramic Tile Edge and Full Backsplash Upgrade Gas Freestanding Range Upgrade Dishwasher
25 CF SxS Refer w/Ice and Water Dispenser Single Lever Faucet w/Sprayer
Garbage Disposal
Interior
Knockdown Ceiling
Tape and Texture T/O & Bullnose Corners
Alternate Interior Paint Color: Canvas Tan (Flat Finish) 2” Faux Wood Blinds T/O
2” Door Casing & Baseboard Molding
Upgrade Carpet Pad
25oz. Carpet – Soft Sensation/That’s Awesome Wood Shelves with Rod in Closets
Tile Entry
* (4) 6” LED Recessed Can Lights
Doors and Windows
Craftsman Style Front Entry Door
36” 9-Lite Inswing Rear Door
* Vinyl D/G, Low-E, Tempered Glass Windows T/O 2-Panel Interior Doors T/O Furnace
Door – 2-panel w/ R.A.G
Ventilated Window – Both Baths
(3) Mortised Hinges & Lever Interior Handles (Nickel) 2 Panel Sliding Wardrobe Doors (model specific)
Master Bath
Glamour Bath w/ Clear Glass Door Shower Enclosure Ceramic Tile Edge and B/splash (includes tub deck if applicable) Mirrored Medicine Cabinet
Porcelain Lavy Bowl
Single Lever Faucet & Diverter - Nickel Nickel Towel Bar / Tissue Holder Nickel Elongated Toilet
36” High Vanity
* (2) 6” LED Recessed Can Lights Exhaust Fan
Guest Bath
Banjo countertop
Ceramic Tile Edge and B/splash Mirrored Medicine Cabinet
Porcelain Lavy Bowl
Single Lever Faucet & Diverter - Nickel 1-Pc Molded Fiberglass Tub/Shower Towel Bar / Tissue Holder – Nickel Exhaust Fan
Exterior
Insulation: R28-11-11
Vista Dormer
4” Choice Window Trim T/O
10” Choice Trim Fascia
Columns – FDS &Hitch w/ Lap (if applicable) Front Eyebrow
Cemplank Fiber Cement Vertical Siding
Roof Pitch 4:12 (3:12 on triple section homes) Roof Load 20LB
12" Front and Rear Overhang
Trimline Ventilated Roof System
Front Airfoil
Eaves
24 wide
- Optional6”or12”sideeaves
28 wide
- 6”sideeaves
- Optional12”sideeaves
30 wide
- 6”sideeaves
40 wide
- 6”sideeaves
- Optional12”sideeaves
Revised 2/27/17
** All Specs are subject to change without notice.
| Exterior | |
| Roofing | Shingles 25 Year Warranty |
| Eaves | 6" Eaves Included with 12" Front and rear overhang or converted to 6" for custom exterior. |
| Trim | 4" Choice Trim and Windows & Corners |
| Roof Venting | Trimline |
| Roof Load | 20# |
| Doors & Windows | |
| Furnace Door | Included |
| Ventilated Windows - Both Baths | Included |
| Vinyl Dual Glazed Windows Throughout Home | Included |
| Interior | |
| Drywall | Included - Dry Wall Tape & Texture throughout |
| Faucets | Included- Single lever brushed nickel finish |
| Knock Down Texture Ceiling | Inlcuded |
| Carpet | Upgrade 1 Included |
| Blinds | 2" Faux Wood Blinds Through Out Home |
| Kitchen | |
| Garbage Disposal | Included |
| Appliances | Whirlpool Brand White -Fridge / Dishwasher/ Stove & Oven / Microwave Included |
| Plumbing | Icemaker w/Hook up plumbing |
| Plumbing | |
| Water Shut Off Valves Throughout Home | Included |
| Water Heater | 40 Gallon |
| Electrical | |
| Exterior GFI | 1 - Included |
| Cabinets | |
| Material | Hardwood |
| Bath Features | |
| Exhaust Fan | Included |
| Counter | Tile Edge |
| Medicine Cabinet | Included |
















