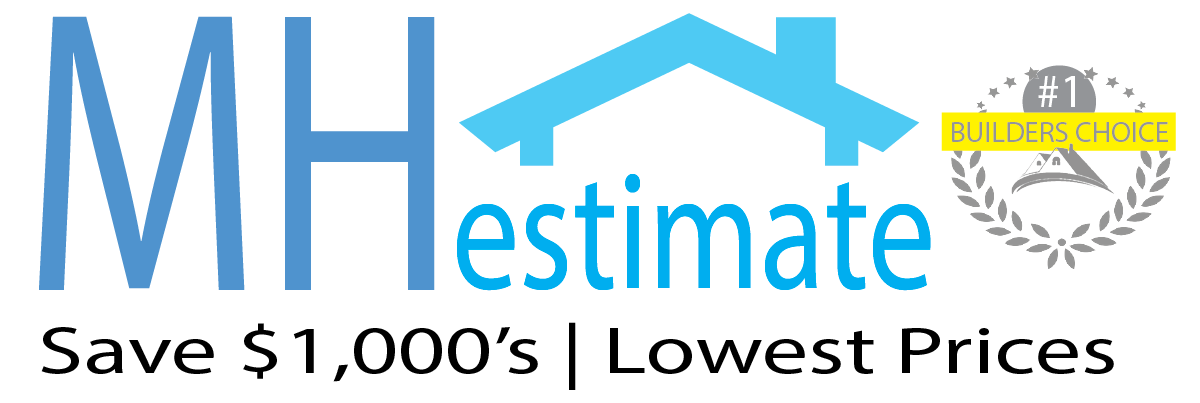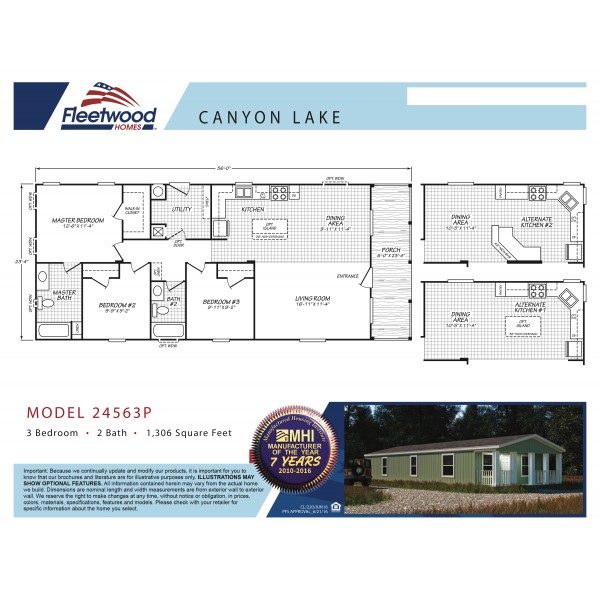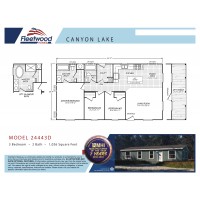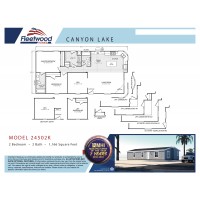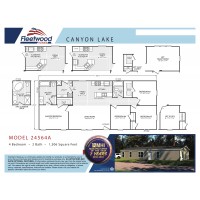New Manufactured Homes & Construction
3 Bedrooms | 2 Bath | 24x56 | Sq. Ft. 1306 |
PRINTABLE FORMS
Basic Standards
*100 Amp Service
*Furnace: 56 BTU
*29 Gal Gas Water Heater
Kitchen
*Single Lever Faucet w/Spray - Chrome
*F/S Gas Range 30"
*18.1 CF Refrigerator
*Stainless Steel 6" Deep Sink
Interior
*Vaulted Ceilings
*Cabinet Doors: Shaker (paper-wrap)
*Drywall Square Interior Corners
*Closet Vinyl Walls, Upgrade To Drywall (Recomended)
*Mini Blinds T/O 1” Aluminum
*Baseboards Not Included
Windows
*Low - E Vinyl
*D/G Tempered Glass Windows T/O
| Floor Size | |
| Dimensions | 24x56 |
| Home Size | |
| SQ. FT. | 1306 |
| Home Standards | |
| Electrical & Plumbing | 100 Amp Service Rocker Switches Throughout Dual USB Recept - Kitchen Interior Panel Box Furnace: 56 BTU 29 Gal Gas Water Heater Shut-Off Valves Throughout Plumb & Wire for Washer & Gas Dryer Canyon Lake Lighting PKG: 1-LT DOMED CHANDELIER – Qty. 1 EXTERIOR LIGHT - Qty. 2(5) 6” CEILING LIGHT (BRUSHED Nickel) -KITCHEN (2), HALLWAY (1), Master Bath (1), Guest Bath (1)Walk-in closet if Applicable Hollywood Bar Light – Qty. 2 Master Bath (1), Guest Bath (1) |
| Eaves & Overhang | 12’, 14’ & 15’ Wide -Optional 4”, 6” or 12” Side Eaves -Optional 12" Rear Overhang 20’ & 24’ Wide -Optional 6” or 12” Side Eaves -Optional 12” Rear Overhang 28’ Wide -Standard 6" Side Eaves -Optional 12” Side Eaves -Optional 12" Rear Overhang30’ Wide -Nominal 4” Side Eaves – STD -Optional 12” Rear Overhang |
| Exterior | Insulation: R21-11-11 (28-11-11model specific) Exterior Window Trim T/O Allura- Fiber Cement Exterior Vertical Siding Roof Pitch: 4:12 (SW) &3:12(DW) 12" Front Overhang Roof Load 20LB |
| Doors & Windows | 36" 6-Panel Fiberglass Entry Door 36" 6-Panel Fiberglass Rear Door Low – E Vinyl D/G Tempered Glass Windows T/O 2-Panel Interior Doors T/O (2)Mortised Door Hinges – Nickel Tulip Interior Door Knobs - Nickel |
| Interior | Knockdown Ceiling Closet - White Vinyl Mini Blinds T/O 1” Aluminum Rebond Carpet Pad Small Door Casing Tape & Texture - Wet Areas * Tape & Texture – Living Areas * Square Interior Corners – T/O * |
| Master Bath | 1-pc 60” Fiberglass Tub/ShowerSingle Lever Faucet / Diverter – ChromeTowel Bar/Tissue Holder – ChromePorcelain Single Lavy BowlExhaust Fan w/SwitchMirror with polished edgeHollywood Bar Light36” High Vanity |
| Guest Bath | 1-pc Fiberglass Tub/ShowerSingle Lever Faucet / Diverter –ChromeTowel Bar / Tissue Holder – ChromePorcelain Lavy BowlExhaust FanMirror with polished edgeHollywood Bar Light |
Fleetwood Home 24563P Manufactured Home Floor Plan
- Brand: Fleetwood
- Product Code: A-CL-24563P
-
$0.00
Available Options
Related Products
Fleetwood Home 24443D Manufactured Home Floor Plan
3 Bedrooms | 2 Bath | 24x44 | Sq. Ft. 1026 | PRINTABLE FORMS FLOOR PLAN ..
$0.00
Fleetwood Home 24502K Manufactured Home Floor Plan
2/3 Bedrooms | 2 Bath | 24x50 | Sq. Ft. 1166 | PRINTABLE FORMS FLOOR PLA..
$0.00
Fleetwood Home 24564A Manufactured Home Floor Plan
4 Bedrooms | 2 Bath | 24x56 | Sq. Ft. 1306 | PRINTABLE FORMS FLOOR PLAN ..
$0.00
Tags: new manufactured homes, the best manufactured home size, the best priced manufactured home prices, manufactured home for sale, who makes the best manufacture home
