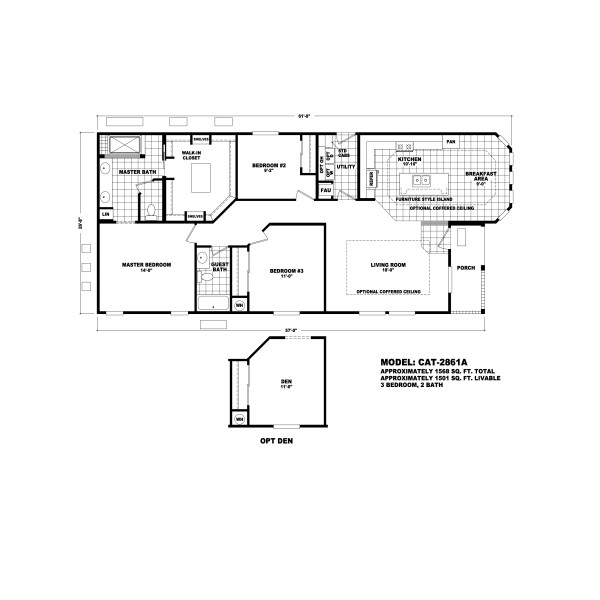New Manufactured Homes & Construction
3 Bedroom | 2 Bathroom | Sqft. 1501
Catalina Standards
• 9’ flat ceiling
• 42” tall overhead cabinets
• 80” tall windows
• 12” eaves
• White window cornice boxes
• Special truss package
• Zone II Insulation: R 22-11-25
• Vinyl dual glaze windows
• 2” Wood blinds
CS-CAT-2861A -Elevation: “CAT-2861A”………………………………………………… STD
-Master bath ceramic tile shower stall with 60” fiberglass pan, ceramic tile
seat, and fixed glass divider, no door……………………………………… STD
-Den replacing bedroom #3………………………………………………... STD
Durango Model CAT-2861A Manufactured Home Floor Plan
- Brand: Durango
- Product Code: DURA-CS-CAT-2861A
-
$0.00






